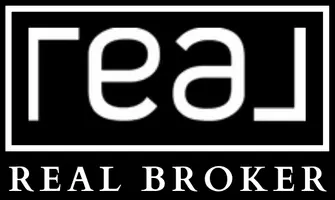Bought with Real Broker
$854,900
$849,900
0.6%For more information regarding the value of a property, please contact us for a free consultation.
5 Beds
2.1 Baths
2,927 SqFt
SOLD DATE : 09/06/2024
Key Details
Sold Price $854,900
Property Type Single Family Home
Sub Type Single Family Residence
Listing Status Sold
Purchase Type For Sale
Square Footage 2,927 sqft
Price per Sqft $292
Subdivision Renaissance At Rychlick Farm
MLS Listing ID 24253444
Sold Date 09/06/24
Style Stories2, Traditional
Bedrooms 5
Full Baths 2
Condo Fees $38
HOA Fees $12/qua
Year Built 2014
Annual Tax Amount $9,652
Tax Year 2023
Lot Size 5,227 Sqft
Property Description
Welcome to this stunning Sherwood home built by Renaissance Homes, known for their quality and high Energy Star standards. A great room concept floorplan featuring engineered hickory hardwood throughout much of the main level, with new carpet and pad throughout the rest of the home. Like new! The great room also includes a gas fireplace and built-in shelving. Lots of natural light! The chef's kitchen boasts two-toned cabinets, granite countertops, an island, and a pantry. Stainless steel appliances include a gas range, built-in oven, new dishwasher, microwave, and refrigerator. The main level also offers a formal dining space and a spacious nook. Upstairs, retreat to the primary suite, featuring a soaking tub, walk-in fully tiled shower, and a spacious walk-in closet. There are three additional bedrooms, one with a walk-in closet, and a guest bathroom with a shower-tub combination and double sinks. A bonus room provides the option for a fifth bedroom, office area, or additional living area. The upstairs utility room comes with a washer and dryer, storage, and a utility sink. An oversized two-car garage with shelving provides ample storage space. The low-maintenance yard features a covered back porch, perfect for intimate gatherings. This home is located in a quiet cul-de-sac neighborhood and backs up to Ridges Elementary School. A wonderful location close to shopping, restaurants, wineries, and Sherwood's highly rated schools.
Location
State OR
County Washington
Area _151
Rooms
Basement Crawl Space
Interior
Interior Features Ceiling Fan, Engineered Hardwood, Garage Door Opener, Granite, Hardwood Floors, Laundry, Soaking Tub, Tile Floor, Wallto Wall Carpet, Washer Dryer
Heating Forced Air
Cooling Central Air
Fireplaces Number 1
Fireplaces Type Gas
Appliance Builtin Oven, Cooktop, Dishwasher, Disposal, Gas Appliances, Granite, Island, Microwave, Pantry, Plumbed For Ice Maker, Range Hood
Exterior
Exterior Feature Covered Patio, Fenced, Sprinkler, Yard
Parking Features Attached, Oversized
Garage Spaces 2.0
Roof Type Composition
Garage Yes
Building
Lot Description Gentle Sloping, Level
Story 2
Sewer Public Sewer
Water Public Water
Level or Stories 2
Schools
Elementary Schools Ridges
Middle Schools Sherwood
High Schools Sherwood
Others
Senior Community No
Acceptable Financing Cash, Conventional
Listing Terms Cash, Conventional
Read Less Info
Want to know what your home might be worth? Contact us for a FREE valuation!

Our team is ready to help you sell your home for the highest possible price ASAP

"My job is to find and attract mastery-based agents to the office, protect the culture, and make sure everyone is happy! "
lifestylevibes@luzmariasimmons.com
2175 NW Raleigh Str #110, Portland, Oregon, 97210, USA






