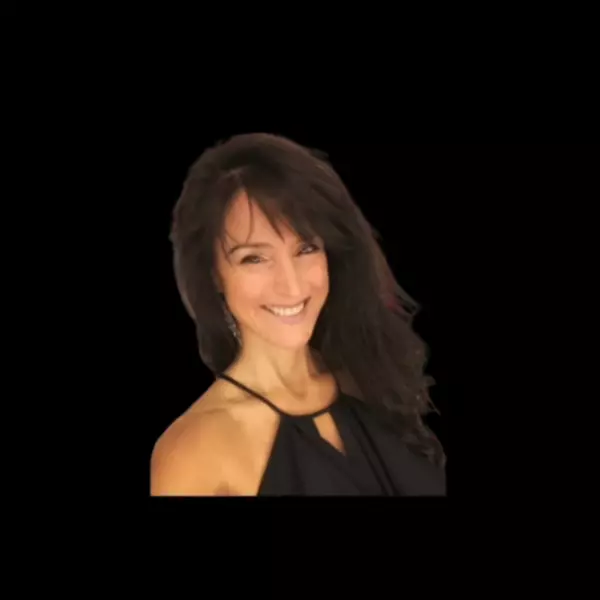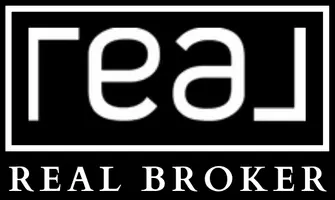Bought with John L. Scott
$500,000
$529,000
5.5%For more information regarding the value of a property, please contact us for a free consultation.
3 Beds
1.1 Baths
3,208 SqFt
SOLD DATE : 11/14/2025
Key Details
Sold Price $500,000
Property Type Single Family Home
Sub Type Single Family Residence
Listing Status Sold
Purchase Type For Sale
Square Footage 3,208 sqft
Price per Sqft $155
MLS Listing ID 521138885
Sold Date 11/14/25
Style Stories2
Bedrooms 3
Full Baths 1
HOA Y/N No
Year Built 1910
Annual Tax Amount $4,066
Tax Year 2024
Lot Size 1.120 Acres
Property Sub-Type Single Family Residence
Property Description
Welcome to your own private retreat! This charming home sits on a quiet dead-end street, offering peace and privacy while still being close to the highway for easy commuting. Inside, you'll find a huge open living area with beautiful hardwood floors, crown molding, and abundant natural light. This home offers 3 bedrooms 1 and a half baths. The kitchen features stainless steel appliances, gas cooking, and a double oven—perfect for home chefs. A large laundry/mud room provides extra convenience, while the jetted tub offers the perfect spot to relax. This home also boasts a partially finished, open basement, creating plenty of flexible space for hobbies, storage, gym space or a recreation room. Step outside onto the expansive rear deck and enjoy the mountain views, or explore the grounds, plant a garden or use your imagination with the 1.12-acre lot. A detached garage/shop offers room for projects, while the unique she-shed/artist studio (complete with power, skylights, and tile flooring) provides the perfect creative getaway. 1188 of the total square footage is an unfinished basement. Don't wait on this one, schedule a tour today!
Location
State OR
County Columbia
Area _155
Zoning R-10
Rooms
Basement Full Basement, Unfinished
Interior
Interior Features Jetted Tub
Heating Forced Air
Cooling Window Unit
Appliance Builtin Oven, Dishwasher, Double Oven, Gas Appliances
Exterior
Exterior Feature Deck, Workshop, Yard
Parking Features Detached
Garage Spaces 2.0
View City, Territorial
Roof Type Composition
Garage Yes
Building
Lot Description Corner Lot, Gentle Sloping, Level
Story 2
Sewer Septic Tank
Water Community
Level or Stories 2
Schools
Elementary Schools Mcbride
Middle Schools St Helens
High Schools St Helens
Others
Senior Community No
Acceptable Financing Cash, Conventional, FHA, VALoan
Listing Terms Cash, Conventional, FHA, VALoan
Read Less Info
Want to know what your home might be worth? Contact us for a FREE valuation!

Our team is ready to help you sell your home for the highest possible price ASAP


"My job is to find and attract mastery-based agents to the office, protect the culture, and make sure everyone is happy! "






